Our Business
Development under elevated tracks between
Hoshikawa and Tennocho stations
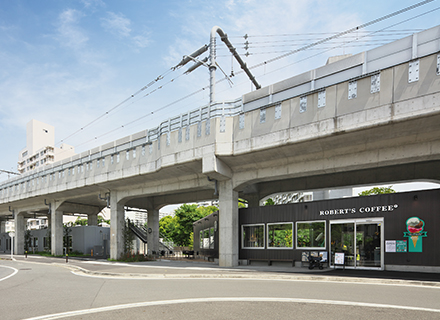
- HOSHITEN qlay, a facility under the elevated track between Hoshikawa Station and Tennocho Station
-
"HOSHITEN qlay" is an area approximately 1.4 km in length divided into five zones A to E created by elevated railways in the Sagami Railway Main Line (Hoshikawa Station - Tennocho Station) which was part of a continuous grade separation project. Our concept is to create a new glamor for the town and increase the vitality of the town by connecting local residents and creative human resources and transition into “a town where people who enjoy change can live and play freely.” The name of the facility embodies our desire to break away from conventional values, aim for a future that is yet to be seen while fostering unlimited creativity.
In February 2023, supermarket, food stores, and cafes, will open in Zone B. It is a place where you can feel a connection with the environment and society from the perspective of "consumption" of food and goods. At the same time, we have opened a parking lot in a part of the A zone (west area of Hoshikawa Station) nearby.
In April 2023, we completed residence “YADORESI, a residence where you can live and play” in Zone D. This area was planned and operated by YADOKARI Co., Ltd., whose vision is "Changing the world and creating lifestyles," is a facility that plays a central role in HOSHITEN qlay. YADORESI serves as a base for creative talent to gather and innovate the town, promoting joint efforts with pedestrian spaces, plazas, and commercial facilities, contributing to continuous area development.
In December and January 2023, Zone C will open in several stages, consolidating spaces for human floushing where the next generation can learn, interact, and create by encouraging them to think freely. We aim to become a regional base for discovering future entrepreneurs and artists. E zone opening is scheduled for 2024 or later.
Izumino Station North Exit Renovation Project
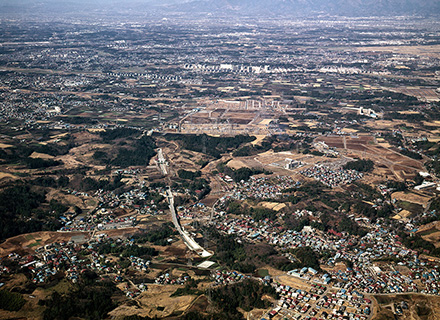
- History as the Bedtown of Yokohama
-
The area around Izumino Station was called "Yokohama's commuter town" because large-scale development was carried out by carving out forests and building many housing complexes and detached houses on the north side of the station. With respect to commercial facilities, however, the shopping center "Izumino Fonte", which opened in August 1977 at the north exit, is one of the only facilities of its kind. and the area has developed mainly as a residential area.
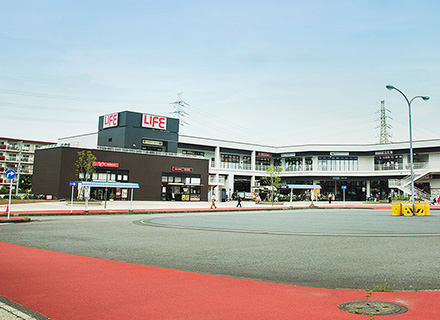
- In pursuit of a more comfortable life
-
In June 2014, as part of the first phase of the "Izumino Line Station Block Renovation Plan," which was included in the Sotetsu Group's growth strategy roadmap "Vision 100", a new commercial facility, "Sotetsu LIFE Izumino," opened at the north exit of the station which tenanted Sotetsu Rosen, banks, drug stores, ophthalmology clinics, among others. . Furthermore, after redeveloping the former Izumino Fonte site for the second phase centered around the home center Cainz, opened on August 31, 2016, offering farm-to-table produce which helps reinforce ties with the local community. . We have created an environment that is more livable than ever before, with a focus on the local community.
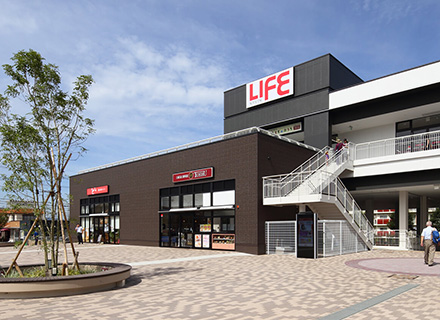
- Creating a railway line area suitable for long-term residence
-
With respect to urban development, it is necessary to create facilities commensurate with the future through adequate qualitative and quantitative analysis that looks beyond 20 or 30 years from now. We believe that the Sotetsu Group's mission is to create attractive railway lines not only in terms of hardware but also in terms of software.
Minamimankigahara station area renovation project
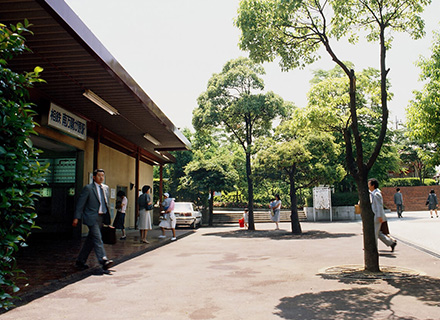
- Model project for next-generation suburban residential areas to address aging population Model project for next-generation suburban residential areas fit for all “Generational cycle”
-
The area around Minamimankigahara Station is an area where many suburban detached houses were developed and sold in the 1960s and 1970s in conjunction with the opening of the Sotetsu Izumino Line in 1976. However, these residents are aging. In addition, there was another problem of aging station front commercial facilities. Therefore, in 2015, along with the renovation of such aging commercial facilities, the "Minami-Makigahara Station Area Renovation Project" was launched with the aim of revitalizing the station front and residential areas to attract more younger residents into the population mix.
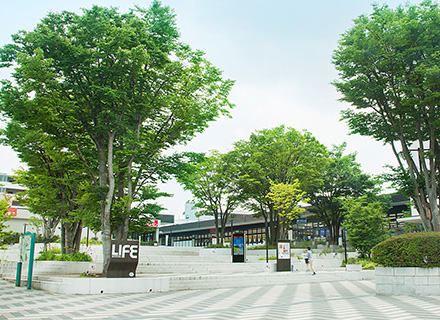
- Developing residential infrastructure in front of the station based on community feedback
-
Through group interviews with people who live near Minamimankigahara Station, it became clear that although they have a fondness for the area, they find it inconvenient to go shopping or visiting the hospital. Simultaneously with the redevelopment of the station front, a facility development plan was incorporated from the planning stage to provide one-stop shops/services that are essential for daily life as a starting point for revitalizing the town.
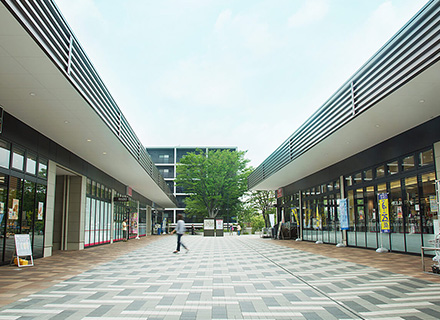
- Urban development that accommodates diverse generations and lifestyles
-
At the station front, in addition to rental and condominium housing, we built serviced senior housing. The aim was to create a sustainable town through “generational circulation”, attracting the elderly from the suburbs closer to the station, and drawing young families raising children from areas outside the railway lines to vacant detached houses in the suburbs. The Sotetsu Group is promoting relocation by preparing a "Relocation Support Menu" to support people who are considering relocating to houses within the project area, including assistance in selling their homes. The commercial facility, which opened in April 2016, has attracted licensed nursery schools, childcare support facilities, and other essential lifestyle facilities.
Yayoidai Station Block Renovation Plan
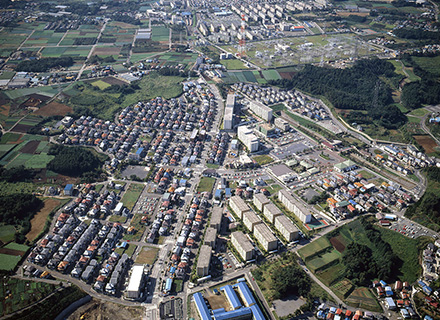
- Turning the entire Yayoidai Station front area into an attractive town centering on commercial facilities
-
Six major projects are being promoted with the aim of creating a "lineside area of choice." As part of the "Izumino Line Station Block Renovation Plan", the third project following the Izumino Station and Minami-Makigahara Station projects is the Yayoidai Station renovation plan. The plan included rebuilding the station front commercial facilities, improving the station plaza, and constructing a new shopping arcade that would allow people to travel seamlessly from the station to commercial facilities and bus/taxi stands even on rainy days.
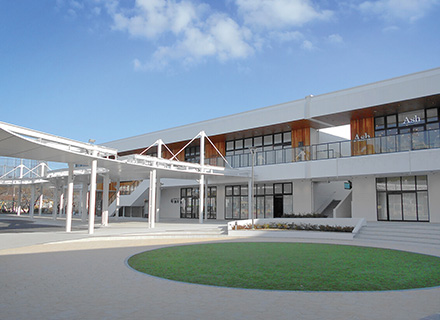
- Realizing the concept of “Developing the mind, body,”
-
When rebuilding the aging commercial facility in front of the station into Sotetsu LIFE Yayoidai, it was expanded to 1.5 times its previous size. The supermarket "Sotetsu Rosen" opened in October 2017 as the first phase, and the construction of the station plaza has also been completed. It was a new initiative for us to invite a satellite clinic of the International Friendship General Hospital, which is located a short distance from the station. Their new location makes it easier for patients to visit the hospital from nearby stations.
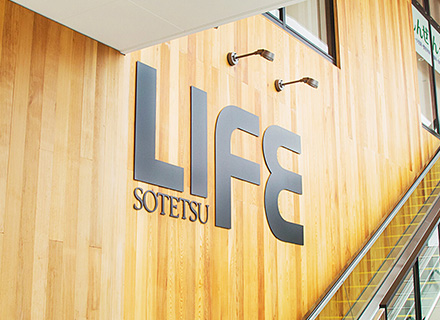
- Ideas to help you feel closer to nature
-
Yayoidai Station is a station in harmony with nature, with cherry blossom trees on both sides of the platform and a large camphor tree in front of the station. Some of the trees that have provided comfort to the people living in this area for many years will need to be removed due to renovation work. So, we found a way to reuse this much-loved camphor tree by making table clocks, benches, and building blocks out of the wood, and installed them in commercial facilities., At the opening event, we distributed scented bags made from camphor wood scraps to local community, which was well received. In addition, natural wood is used for the exterior walls of the commercial facility to uphold the local tradition of caring for nature.
