Our Business
Yokohama Station Kita West Exit Tsuruya area
Type 1 urban redevelopment project
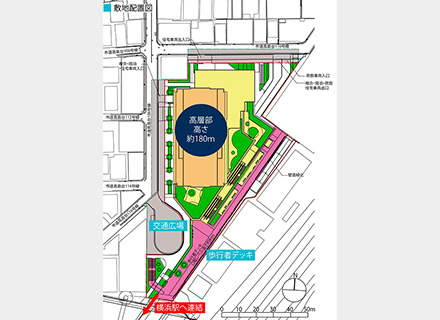
- Redevelopment project to create “the world’s easiest environment to do business”
-
In the Yokohama Station Kita West Exit Tsuruya Area Type 1 Urban Redevelopment Project, our company, the rights holder, served as the secretariat and joined hands with local landowners to form a preparatory association in 2010. Subsequently, in 2014, the Tokyo area, including Kanagawa Prefecture, was designated as a “National Strategic Special Zone”, which triggered the rapid development of architectural and business plans, and in 2016, the project was approved as an urban redevelopment project together with the Prime Minister's approval as a “National Strategic Housing Development Project”. The following year, in 2017, the redevelopment association was approved for establishment, and the project was launched with the aim of contributing to the National Strategic Special Zone's goal of “strengthening the functions of the international business hub in the area surrounding Yokohama Station”. (The drawings are based on plans and have not been finalized.)
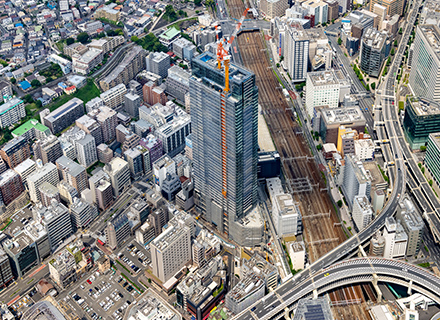
- Construction of urban housing to help attract global companies
-
As part of Yokohama City's international strategy to actively attract domestic and foreign companies with global operations, it became essential to provide a residential environment in close proximity to work and residence. In addition, given the fact that many company employees stay in Yokohama for projects ranging from a few weeks to a few months, the City of Yokohama requested the establishment of serviced apartments for medium-term stays. The project was therefore planned as a complex of not only urban condominiums, but also serviced apartments, a hotel, and a multi-lingual clinic mall to meet the needs of globally active workers and visitors from overseas.
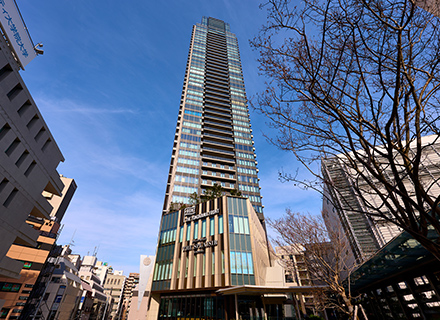
- A new flagship approximately 178 meters above the ground, suitable for the gateway to the cosmopolitan city of Yokohama
-
“Excite Yokohama 22”, which was formulated as a guideline for the revitalization and revitalization of the Yokohama Station area in conjunction with the objectives of the National Strategic Special Zone, positions the area around Yokohama Station as ‘the gateway to the international city of Yokohama’ and sets forth a vision for the future of the city. Construction of “THE YOKOHAMA FRONT”, which was developed through this project, was completed in March 2024 and opened in June of the same year. The tallest building at the west exit of Yokohama Station (178 meters above ground at the time of completion), it is expected to serve as a new flagship that will contribute to the future urban development of the west exit of Yokohama Station. On the top floor, “Vlag Yokohama”, jointly developed and operated by the Company and Tokyu Corporation, will also open. Vlag yokohama, with its theme of business co-creation, is a place for co-creation overflowing with signs of the future, and as a new factor never seen before at the west exit of Yokohama Station, we are working on its operation to contribute to the realization of the Yokohama Station West Exit Major Renovation Plan announced by the Sotetsu Group in September of the same year.
Click here for the Vlag Yokohama website
Futamatagawa Station south exit area
Type 1 urban redevelopment project
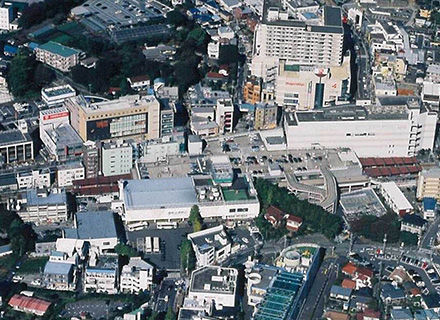
- Redeveloping the south exit of Futamatagawa Station with a view to mutual direct service with JR and Tokyu Lines
-
This area is positioned as a major residential base in Yokohama City. Futamatagawa Station is a transportation hub where the main line of the Sagami Railway and the Izumino Line diverge, and access to central Tokyo will be improved by the planned mutual direct service with the JR Line and Tokyu Line. In addition, the area around the station is home to many public facilities that are widely-used, such as the Children's Nature Park and the Prefectural Cancer Center, as well as a growing residential area with access to the station by bus. This plan has a long history dating back to the Showa era.
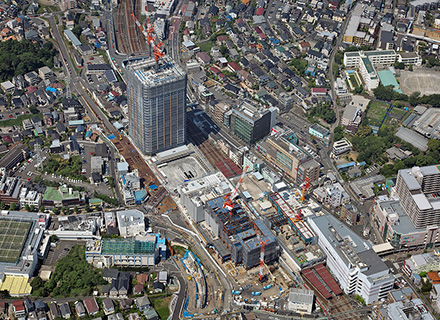
- South exit redevelopment project begins in earnest with the opening of the city planning road
-
The south exit of Futamatagawa Station has a horizontal height difference with the surrounding land, and due to this height difference, there was a lot of unused land in the area. In 1998, in response to the urban planning road (Kamoikamiida Line) development plan, a study group was established mainly for landowners who owned land in the south exit area of the station. A preparatory association was established in 2005, a city plan was approved in 2011, and a redevelopment association was established and approved in 2012. We were entrusted with the secretariat duties of the urban redevelopment association in the Futamatagawa Station south exit area and began urban redevelopment. This development initiative has officially commenced.
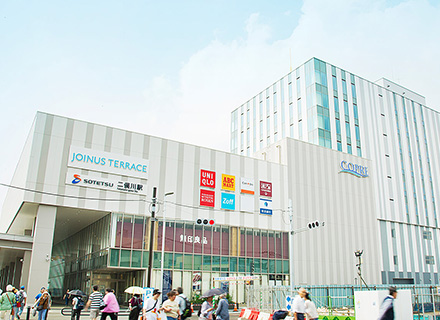
- Birth of a large-scale complex facility that improves convenience and create a lively station front
-
The facility building "COPRE Futamatagawa", which was constructed as part of the urban redevelopment project in the south exit area of Futamatagawa Station, was completed at the end of March 2018 after approximately three years of construction, and the commercial facility "JOINUS TERRACE 1 ”, Sotetsu Line Futamatagawa Station building “JOINUS TERRACE 2” opened in April 2018. Gracia Tower Futamatagawa, a 29-story tower apartment building, will accommodate 421 households, and with the addition of commercial and business facilities, the daytime population is expected to increase. With a licensed nursery school, community care plaza, barrier-free design, and enhanced disaster response functions, the city has been reborn as a safe and comfortable place of residence for generations to come.
