Our Business
- All
- Commercial
- Office
- Complex/Other
- Parking
- Land
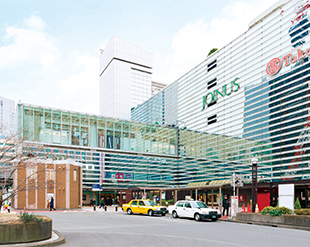
Shin-Sotetsu Building
(Sotetsu JOINUS)
1-5-1 Minamisaiwai, Nishi-ku, Yokohama-shi
| Completion date | November 1973 |
|---|---|
| Structure | 12-story steel-framed reinforced concrete building with flat roof and 3 basement floors |
| Total floor area | 185,193.21㎡ |
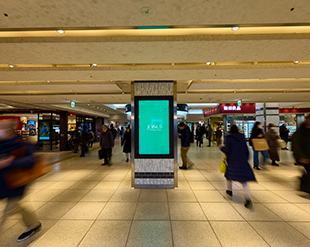
Yokohamaeki Nishiguchi Chikagai
(Sotetsu JOINUS)
1-4-B1 Minamisaiwai, Nishi-ku, Yokohama-shi
| Completion date | November 1964 |
|---|---|
| Structure | 2-story steel-framed reinforced concrete building (1st and 2nd basement floors registered) |
| Total floor area | 27,110.79㎡ |
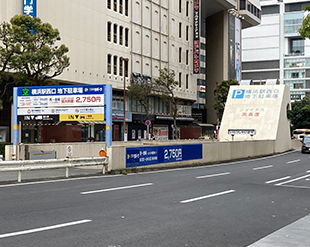
Yokohamaeki Nishiguchi Chika Parking lot
1-4-B1 Minamisaiwai, Nishi-ku, Yokohama-shi
| Completion date | November 1964 |
|---|---|
| Structure | 2-story reinforced concrete building (3rd and 4th basement floors added) |
| Total floor area | 28,352.56㎡ |
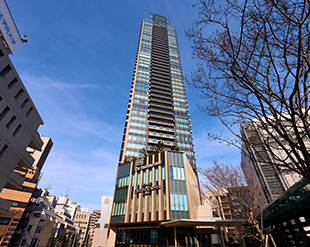
THE YOKOHAMA FRONT
1-41, 42 Tsuruya-cho, Kanagawa-ku, Yokohama-shi
| Completion date | March 2024 |
|---|---|
| Structure | 43 above ground, 2 basement levels reinforced concrete construction, partially steel frame construction |
| Total floor area | 79,082㎡ |
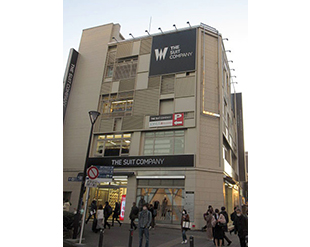
Sotetsu Minamisaiwai 1st Building
1-9-8 Minamisaiwai, Nishi-ku, Yokohama-shi
| Completion date | July 1961 |
|---|---|
| Structure | Reinforced concrete construction, 5-story building with flat roof and 1 basement floor |
| Total floor area | 902.11㎡ |
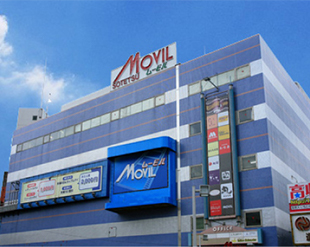
Sotetsu Minamisaiwai 2nd Building
(Sotetsu MOVIL)
2-1-22 Minamisaiwai, Nishi-ku, Yokohama-shi
| Completion date | October 1988 |
|---|---|
| Structure | 6-story steel reinforced concrete building |
| Total floor area | 13,571.06㎡ |
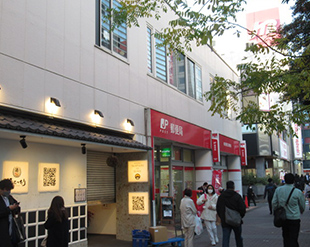
Sotetsu Minamisaiwai 3rd Building
1-10-16 Minamisaiwai, Nishi-ku, Yokohama-shi
| Completion date | March 1989 |
|---|---|
| Structure | 2-story steel structure with flat roof |
| Total floor area | 906.28㎡ |
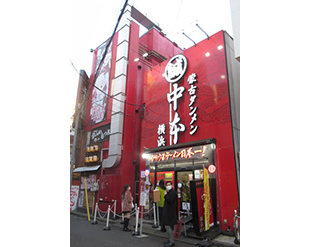
Sotetsu Minamisaiwai 5th Building
1-13-8 Minamisaiwai, Nishi-ku, Yokohama-shi
| Completion date | June 2000 |
|---|---|
| Structure | 2-story steel frame galvanized steel roof |
| Total floor area | 93.12㎡ |
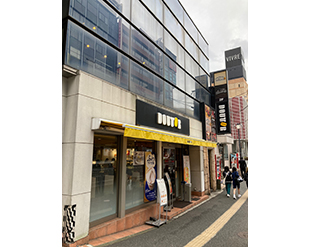
Sotetsu Minamisaiwai 6th Building
1-9-7 Minamisaiwai, Nishi-ku, Yokohama-shi
| Completion date | June 1960 |
|---|---|
| Structure | Reinforced concrete/steel frame flat roof 2-story building |
| Total floor area | 305.08㎡ |
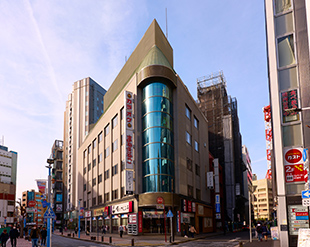
Sotetsu Minamisaiwai 7th Building
2-17-1 Minamisaiwai, Nishi-ku, Yokohama-shi
| Completion date | March 1995 |
|---|---|
| Structure | Steel frame/reinforced concrete construction, 7 stories with flat roof and 1 basement floor |
| Total floor area | 2,701.05㎡ |
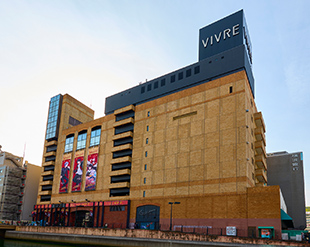
Sotetsu Minamisaiwai 8th Building
(Yokohama VIVRE)
2-15-13 Minamisaiwai, Nishi-ku, Yokohama-shi
| Completion date | September 1978 |
|---|---|
| Structure | 11-story steel-framed reinforced concrete building with 1 basement floor 3-story steel-framed reinforced concrete building |
| Total floor area | 36,544.48㎡ |
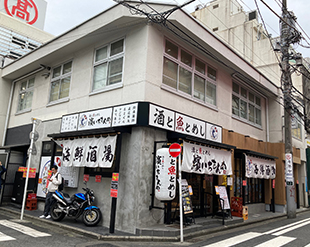
Sotetsu Minamisaiwai 9th Building
1-10-5 Minamisaiwai, Nishi-ku, Yokohama-shi
| Completion date | August 1969 |
|---|---|
| Structure | 2-story steel frame galvanized deck roof |
| Total floor area | 423.22㎡ |
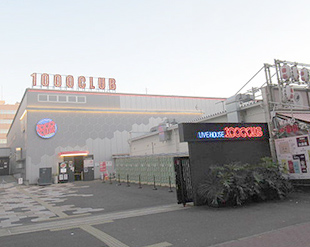
Sotetsu Minamisaiwai 10th Building
2-1-5 Minamisaiwai, Nishi-ku, Yokohama-shi
| Completion date | September 2015 |
|---|---|
| Structure | Steel frame, alloy-plated steel plate roof, one-story house |
| Total floor area | 794.00㎡ |
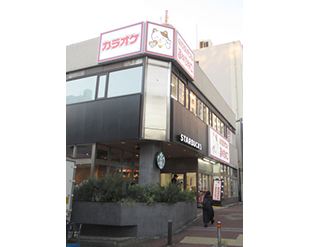
Sotetsu Minamisaiwai 11th Building
1-9-13 Minamisaiwai, Nishi-ku, Yokohama-shi
| Completion date | June 1985 |
|---|---|
| Structure | 3-story steel structure with flat roof |
| Total floor area | 1,037.13㎡ |
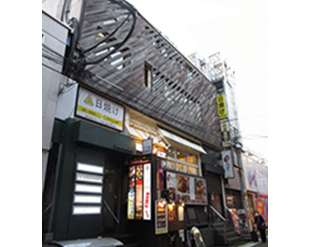
Sotetsu Minamisaiwai 12th Building
1-10-8 Minamisaiwai, Nishi-ku, Yokohama-shi
| Completion date | November 1963 |
|---|---|
| Structure | Reinforced concrete construction, flat roof, 6 floors, 1 basement floor |
| Total floor area | 575.75㎡ |
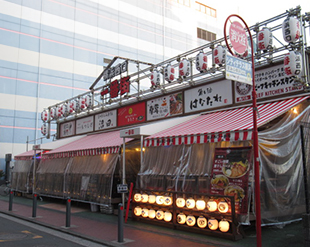
Sotetsu Minamisaiwai 13th Building
2-1-5 Minamisaiwai, Nishi-ku, Yokohama-shi
| Completion date | October 2015 |
|---|---|
| Structure | Steel frame, alloy plated steel sheet roof, one-story building |
| Total floor area | 225.43㎡ |

Sotetsu Minamisaiwai 14th Building
1-13-15 Minamisaiwai, Nishi-ku, Yokohama-shi
| Completion date | July 1963 |
|---|---|
| Structure | Reinforced concrete construction, 6-story building with flat roof and 1 basement floor |
| Total floor area | 586.06㎡ |
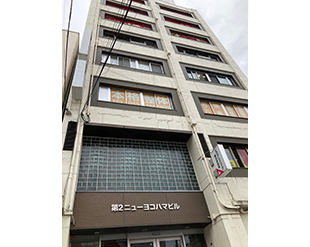
Sotetsu Minamisaiwai 15th Building
1-13-10 Minamisaiwai, Nishi-ku, Yokohama-shi
| Completion date | December 1963 |
|---|---|
| Structure | Reinforced steel frame concrete construction, 9 stories with flat roof and 1 basement floor |
| Total floor area | 1,600.53㎡ |
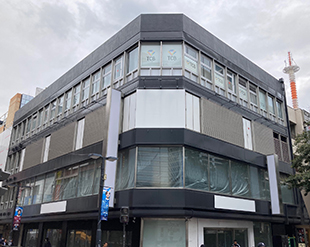
Sotetsu Minamisaiwai 16th Building
1-10-1 Minamisaiwai, Nishi-ku, Yokohama-shi
| Completion date | May 1961 |
|---|---|
| Structure | Reinforced concrete construction, flat roof, 4-story building with basement and roof |
| Total floor area | 2,243.25㎡ |

Sotetsu Minamisaiwai 17th Building
1-9-2 Minamisaiwai, Nishi-ku, Yokohama-shi
| Completion date | November 1983 |
|---|---|
| Structure | Steel frame/Lightweight steel frame, flat roof |
| Total floor area | 261.14㎡ |
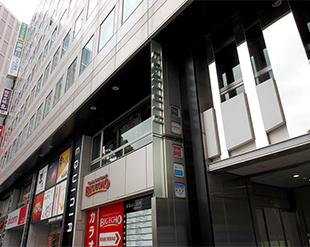
Sotetsu Kitasaiwai 1st Building
(EQUINIA Yokohama)
1-1-8 Kitasaiwai, Nishi-ku, Yokohama-shi
| Completion date | February 1972 |
|---|---|
| Structure | Steel-framed reinforced concrete building, 3-story building with 1 basement floor Steel-framed reinforced concrete building, 9-story building with 2 basement floors |
| Total floor area | 16,617.61㎡ |
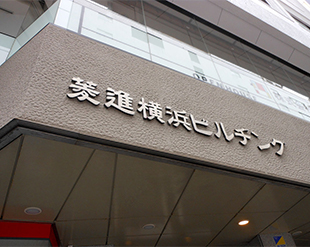
Sotetsu Kitasaiwai 2nd Building
(Ryoshin Yokohama Building)
1-1-6 Kitasaiwai, Nishi-ku, Yokohama-shi
| Completion date | April 1974 |
|---|---|
| Structure | Steel-framed reinforced concrete construction, 9-story building with flat roof and 1 basement floor |
| Total floor area | 4,492.46㎡ |
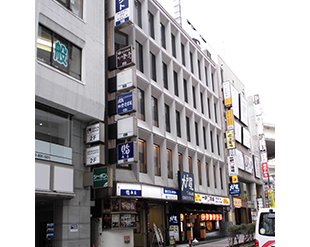
Sotetsu Kitasaiwai 3rd Building
1-1-5 Kitasaiwai, Nishi-ku, Yokohama-shi
| Completion date | September 1970 |
|---|---|
| Structure | Steel-framed reinforced concrete construction, 9-story building with flat roof and 1 basement floor |
| Total floor area | 2,219.74㎡ |

Sotetsu Building
1-3-23 Kitasaiwai, Nishi-ku, Yokohama-shi
| Completion date | August 1998 |
|---|---|
| Structure | Steel frame/reinforced concrete construction, 27 floors, 6 floors underground |
| Total floor area | 69,865.34㎡ |
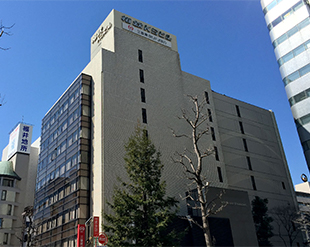
Sotetsu KS Building
1-11-5 Kitasaiwai, Nishi-ku, Yokohama-shi
| Completion date | April 1984 |
|---|---|
| Structure | Steel-framed reinforced concrete construction, 1 floor underground, 9 floors above ground, and 1 floor tower. |
| Total floor area | 11,496.27㎡ |
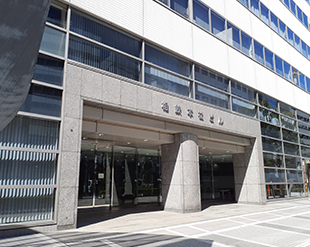
Sotetsu Honsha Building
2-9-14 Kitasaiwai, Nishi-ku, Yokohama-shi
| Completion date | July 1988 |
|---|---|
| Structure | 10-story reinforced concrete building with flat roof and 1 basement floor |
| Total floor area | 20,276.77㎡ |

Taiyo Building
1-5-39 Minamisaiwai, Nishi-ku, Yokohama-shi
| Completion date | June 1961 |
|---|---|
| Structure | Reinforced concrete/steel reinforced concrete construction, flat roof, 7 stories with 2 basement floors |

Sotetsu Minamisaiwai 2-chome Parking lot
2-3 Minamisaiwai, Nishi-ku, Yokohama-shi
| Completion date | |
|---|---|
| Structure | |
| Total floor area | 123.47㎡ |
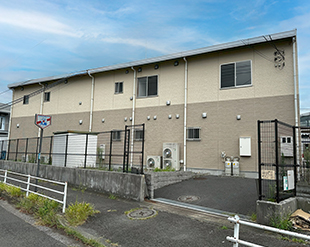
Sotetsu Nishihiranuma Building
8-18 Nishihiranuma-cho, Nishi-ku, Yokohama-shi
| Completion date | August 2013 |
|---|---|
| Structure | Lightweight steel frame, alloy-plated steel sheet roof, 2-story building |
| Total floor area | 1497.60㎡ |

Tsuruyacho 1-chome land
1-7-31 Tsuruya-cho, Kanagawa-ku, Yokohama-shi
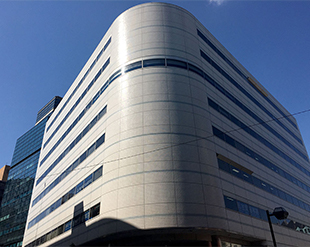
Sotetsu Iwasakigakuen Building
2-17-1 Tsuruya-cho, Kanagawa-ku, Yokohama-shi
| Completion date | December 1986 |
|---|---|
| Structure | Steel frame reinforced concrete construction, 9 floors above ground with 1 floor underground |
| Total floor area | 14,845.10㎡ |
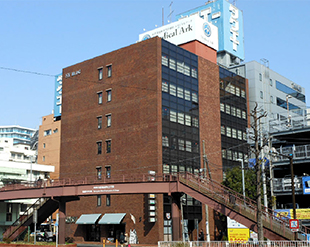
Tsuruyacho Kyodo Building
(SY Building)
3-30-8 Tsuruya-cho, Kanagawa-ku, Yokohama-shi
| Completion date | July 1981 |
|---|---|
| Structure | Steel frame reinforced concrete construction with flat roof, 7 stories with 1 basement floor |
| Total floor area | 1,189.79㎡ |
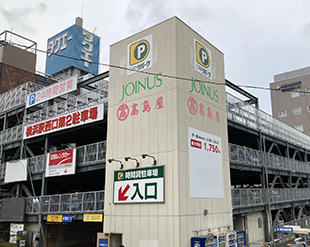
Yokohamaeki Nishiguchi 2nd Parking lot
3-31-8 Tsuruya-cho, Kanagawa-ku, Yokohama-shi
| Completion date | December 2003 |
|---|---|
| Structure | 3-story, 4-story steel structure |
| Total floor area | 4,371.70㎡ |
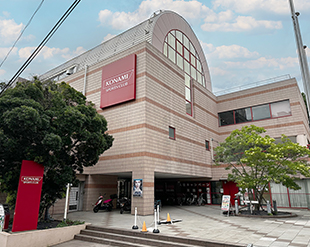
Sawatari Building
5, Sawatari, Kanagawa-ku, Yokohama-shi
| Completion date | May 1987 |
|---|---|
| Structure | Steel frame reinforced concrete/reinforced concrete construction, flat roof, 3 stories with 2 basement floors |
| Total floor area | 9,111.04㎡ |

Sotetsu Katakura 1st Building
2-71-3 Katakura-cho, Kanagawa-ku, Yokohama-shi
| Completion date | March 2016 |
|---|---|
| Structure | Steel frame galvanized steel roof one-story house |
| Total floor area | 260.71㎡ |

Katakura 2-chome Parking lot
2-72-3 Katakura-cho, Kanagawa-ku, Yokohama-shi

Sotetsu Hoshiten A zone (parking lot)
(Hoshiten qlay)
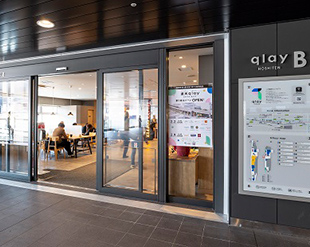
Sotetsu Hoshiten B zone Hoshikawa Building
(HOSHITEN qlay)
1-1-1 Hoshikawa, Hodogaya-ku, Yokohama-shi
| Completion date | February 2023 |
|---|---|
| Structure | 2-story steel structure |
| Total floor area | 4,827.41㎡ |
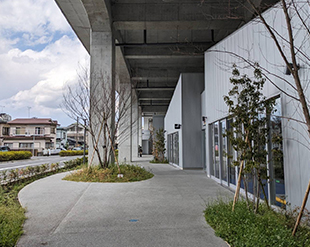
Sotetsu Hoshiten C zone
(HOSHITEN qlay)
1-2-2 Hoshikawa, Hodogaya-ku, Yokohama-shi / 194-1 Godo-cho, Hodogaya-ku, Yokohama-shi
| Completion date | December 2023/January 2024 |
|---|---|
| Structure | Steel frame 1-story building/Wooden 1-story building |
| Total floor area | 867.78㎡ |
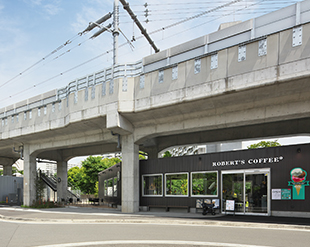
Sotetsu Hoshiten D zone
(HOSHITEN qlay)
134-9 Godo-cho, Hodogaya-ku, Yokohama-shi
| Completion date | April 2023 |
|---|---|
| Structure | Steel frame 1-story building |
| Total floor area | 1,047.40㎡ |

Sotetsu Hoshiten E zone
(HOSHITEN qlay)
2-45-6 Tenno-cho, Hodogaya-ku, Yokohama-shi
| Completion date | June 2024 |
|---|---|
| Structure | steel construction |
| Total floor area | 116.28㎡ |
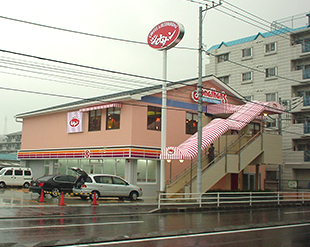
Sotetsu Kamihoshikawa Building
1-1 Kamadai-cho, Hodogaya-ku, Yokohama-shi
| Completion date | September 2004 |
|---|---|
| Structure | 3-story steel frame, alloy-plated steel plate roof |
| Total floor area | 599.42㎡ |

KNOCKS Hoshikawa (1st and 2nd floor store)
1-1-3 Hoshikawa, Hodogaya-ku, Yokohama-shi

Hoshikawa SF Building
(QUINT Hoshikawa)
2-4-1 Hoshikawa, Hodogaya-ku, Yokohama-shi
| Completion date | August 1989 |
|---|---|
| Structure | Steel frame reinforced concrete construction, 1 floor underground, 7 floors above ground |
| Total floor area | 2,743.40㎡ |
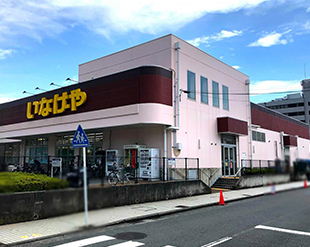
Hoshikawa Sotetsu/Mitsui Kyodo Building
2-40-30 Hoshikawa, Hodogaya-ku, Yokohama-shi
| Completion date | November 2000 |
|---|---|
| Structure | 2-story steel structure with flat roof |
| Total floor area | 1,333.96㎡ |

Hodogaya-ku Okazawacho Site
322-3 Okazawa-cho, Hodogaya-ku, Yokohama-shi
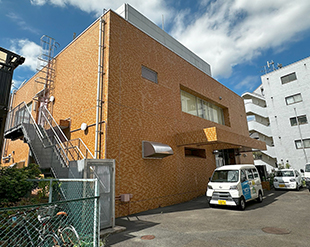
Sotetsu Sachigaoka Building
182-3 Sachigaoka, Asahi-ku, Yokohama-shi
| Completion date | June 1986 |
|---|---|
| Structure | 2-story steel frame reinforced concrete construction with flat roof |
| Total floor area | 785.66㎡ |

Asahi-ku Sachigaoka Site
47-1 Sachigaoka, Asahi-ku, Yokohama-shi

Kibogaoka Land
64-16 Nakakibogaoka, Asahi-ku, Yokohama-shi
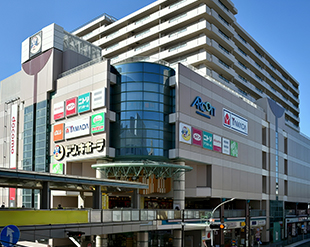
ARCOTT Futamatagawa
1-43-28 Futamatagawa, Asahi-ku, Yokohama-shi
| Completion date | July 1996 |
|---|---|
| Structure | Steel frame reinforced concrete construction with flat roof, 14 stories with 2 basement floors |
| Total floor area | 13,769.25㎡ |
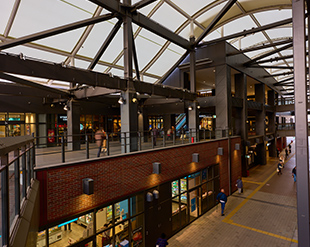
COPRE Futamatagawa (commercial building/office building) (JOINUS TERRACE 1)
2-50-14 Futamatagawa, Asahi-ku, Yokohama-shi
| Completion date | February 2018 |
|---|---|
| Structure | Steel frame 11 stories above ground |
| Total floor area | 29,502.16㎡ |
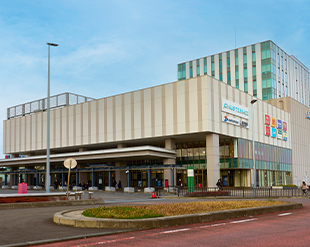
Sotetsu Futamatagawa Building
(JOINUS TERRACE 2)
2-91-7 Futamatagawa, Asahi-ku, Yokohama-shi
| Completion date | April 2018 |
|---|---|
| Structure | Steel-framed 4-story building above ground |
| Total floor area | 5,500.00㎡ |
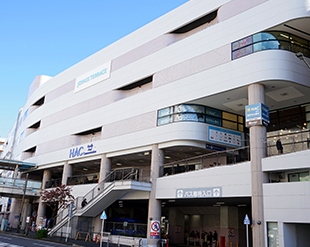
Futamatagawaeki Kitaguchi Kyodo Building
(JOINUS TERRACE 3)
1-3-2 Futamatagawa, Asahi-ku, Yokohama-shi
| Completion date | July 1990 |
|---|---|
| Structure | Steel-framed reinforced concrete construction, 7-story building with flat roof and 1 basement floor |
| Total floor area | 4,059.17㎡ |

Futamatagawa Minamiguchi Land
2-52 Futamatagawa, Asahi-ku, Yokohama-shi
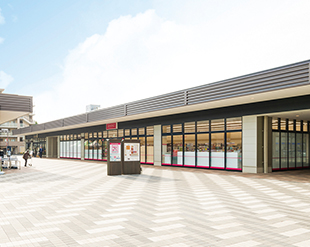
Sotetsu Minamimakigahara 4th Building
(Sotetsu LIFE Minamimakigahara)
127 Kashiwa-cho, Asahi-ku, Yokohama-shi
| Completion date | April 2016 |
|---|---|
| Structure | Steel frame one-story house |
| Total floor area | 1,760.00㎡ |
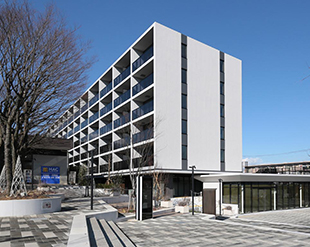
KNOCKS Minamaki Mirai (1st floor store)
127 Kashiwa-cho, Asahi-ku, Yokohama-shi
| Completion date | |
|---|---|
| Structure | 1-story reinforced concrete building |
| Total floor area | 194.25㎡ |

Sotetsu Minamimakigahara 3rd Building
(Sotetsu LIFE Minamimakigahara)
130 Kashiwa-cho, Asahi-ku, Yokohama-shi
| Completion date | August 2015 |
|---|---|
| Structure | 2-story steel structure above ground |
| Total floor area | 1,315.00㎡ |

Minamimakigahara Land
47-1 Kashiwa-cho, Asahi-ku, Yokohama-shi
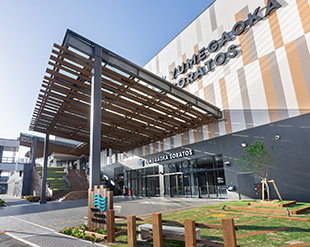
Sotetsu Yumegaoka Building
(Yumegaoka Soratos)
31 Yumegaoka, Izumi-ku, Yokohama-shi
| Completion date | May 2024 |
|---|---|
| Structure | Soratos 1: 4 stories steel framed Soratos 2: 3 floors, steel framed Soratos 3: 1 story light steel framed structure |
| Total floor area | 105,014.94㎡ |
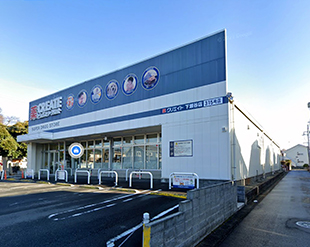
Sotetsu Shimoseya Building
3-40-1 Shimoseya, Seya-ku, Yokohama-shi
| Completion date | October 1973 |
|---|---|
| Structure | Steel frame slate roof flat house |
| Total floor area | 824.04㎡ |
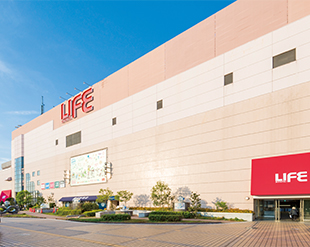
Sotetsu Mitsukyo Building A
(Sotetsu LIFE Mitsukyo)
2-19 Mitsukyo, Seya-ku, Yokohama-shi
| Completion date | November 1986 |
|---|---|
| Structure | 4-story reinforced concrete/steel frame flat roof building |
| Total floor area | 23,495.92㎡ |
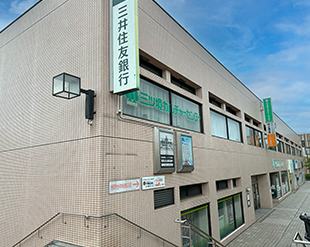
Sotetsu Mitsukyo Building B
(Sotetsu LIFE Mitsukyo)
2-1 Mitsukyo, Seya-ku, Yokohama-shi
| Completion date | June 1985 |
|---|---|
| Structure | 3-story reinforced concrete building with flat roof |
| Total floor area | 3,689.31㎡ |
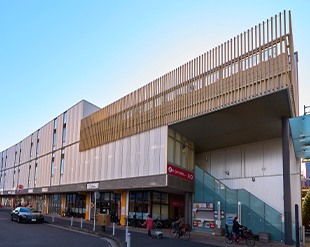
Sotetsu Seya 1st Building
(SMILE STREET SEYA)
1-4 Chuo, Seya-ku, Yokohama-shi
| Completion date | June 2010 |
|---|---|
| Structure | Steel frame flat roof 3-story steel frame flat roof one-story house |
| Total floor area | 2,231.26㎡ |
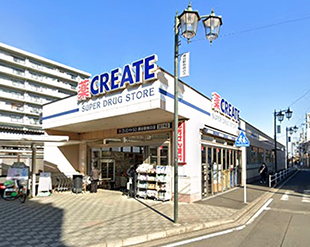
Sotetsu Seya 2nd Building
4-1-1 Seya, Seya-ku, Yokohama-shi
| Completion date | June 2012 |
|---|---|
| Structure | Steel frame one-story building |
| Total floor area | 551.79㎡ |

Seyaeki Kitaguchi Transportation Plaza
3-11 Chuo, Seya-ku, Yokohama-shi

Sotetsu Seya Parking Building
3-12 Chuo, Seya-ku, Yokohama-shi
| Completion date | November 1998 |
|---|---|
| Structure | 5-story steel structure with flat roof |
| Total floor area | 11,323.53㎡ |
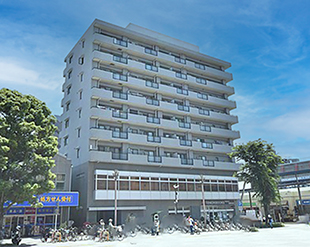
Seyaeki Kitaguchi Building
3-6 Chuo, Seya-ku, Yokohama-shi
| Completion date | November 1998 |
|---|---|
| Structure | 9-story steel-framed reinforced concrete building with flat roof |
| Total floor area | 1,600.92㎡ |

Seya Hinatayama Land
2-4-1 Minamiseya, Seya-ku, Yokohama-shi
| Completion date | |
|---|---|
| Structure | |
| Total floor area | 2,327.67㎡ |
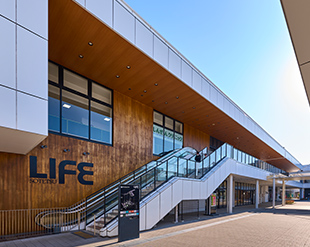
Sotetsu Yayoidai 1st Building
(Sotetsu LIFE Yayoidai)
16-1 Yayoidai, Izumi-ku, Yokohama-shi
| Completion date | September 2017 |
|---|---|
| Structure | Steel frame construction, galvanized steel sheet roof, 2-story building |
| Total floor area | 4,265.87㎡ |
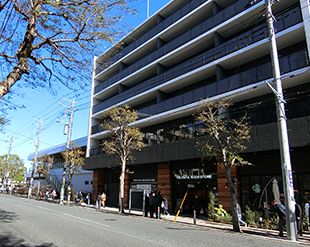
KNOCKS Yokohama Yayoidai (1st floor store)
16-3 Yayoidai, Izumi-ku, Yokohama-shi
| Completion date | |
|---|---|
| Structure | Reinforced concrete construction, 6 floors above ground and 1 floor underground |
| Total floor area | 961.57㎡ |
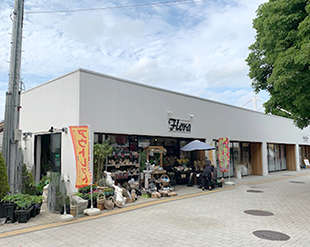
Sotetsu Yayoidai 2nd Building
5-2 Yayoidai, Izumi-ku, Yokohama-shi
| Completion date | June 2018 |
|---|---|
| Structure | Steel frame, alloy plated steel sheet roof, one-story building |
| Total floor area | 180.00㎡ |
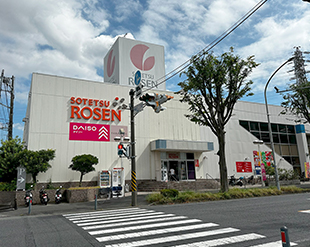
Sotetsu Yamatedai Ryoke Building
2-10-1 Ryoke, Izumi-ku, Yokohama-shi
| Completion date | November 1993 |
|---|---|
| Structure | Steel frame/reinforced concrete construction, galvanized steel plate roof, 2-story building |
| Total floor area | 4,632.88㎡ |
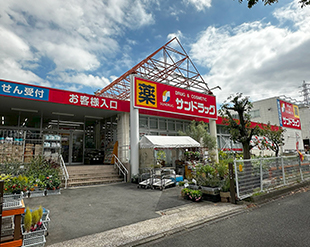
Sotetsu Yamatedai 1st Building
2-11-2 Ryoke, Izumi-ku, Yokohama-shi
| Completion date | December 1988 |
|---|---|
| Structure | 2-story steel structure with flat roof and galvanized steel plate roof |
| Total floor area | 1,097.98㎡ |
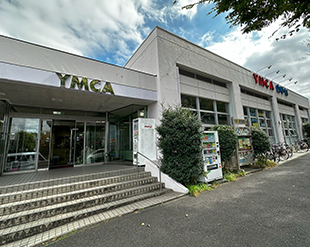
Sotetsu Yamatedai 2nd Building
2-11-1 Ryoke, Izumi-ku, Yokohama-shi
| Completion date | March 1991 |
|---|---|
| Structure | 2-story reinforced concrete building with flat roof |
| Total floor area | 953.45㎡ |
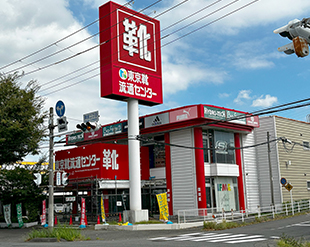
Sotetsu Yamatedai 3rd Building
2-13-2 Ryoke, Izumi-ku, Yokohama-shi
| Completion date | September 1992 |
|---|---|
| Structure | 2-story steel frame galvanized steel roof |
| Total floor area | 694.10㎡ |
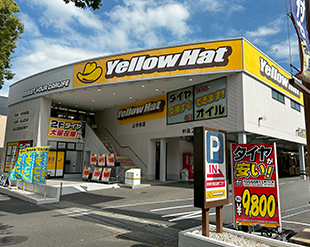
Sotetsu Yamatedai 4th Building
2-13-1 Ryoke, Izumi-ku, Yokohama-shi
| Completion date | September 1992 |
|---|---|
| Structure | 2-story steel frame galvanized steel roof |
| Total floor area | 850.65㎡ |

Sotetsu Ryokuentoshi Station Parking Lot
1-1 Ryokuen, Izumi-ku, Yokohama-shi
| Completion date | December 2001 |
|---|
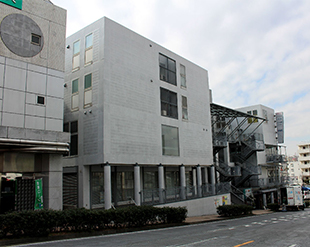
Sotetsu/Shibuya Ryokuentoshi Kyodo Building
(OBERISK)
1-1-16 Ryokuen, Izumi-ku, Yokohama-shi
| Completion date | February 1993 |
|---|---|
| Structure | Reinforced steel frame concrete construction, 6 stories |
| Total floor area | 2,518.40㎡ |
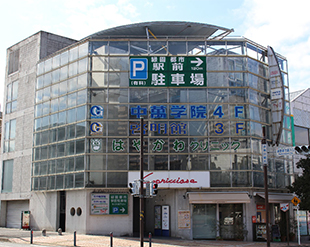
Ryokuentoshi Hata Choji Building
(LOGGIA)
1-1-19 Ryokuen, Izumi-ku, Yokohama-shi
| Completion date | April 1993 |
|---|---|
| Structure | Reinforced concrete construction (partially steel frame construction), 4 stories above ground |
| Total floor area | 887.73㎡ |
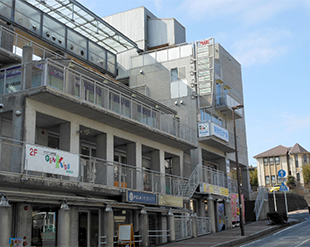
Sotetsu/Saito Ryokuentoshi Kyodo Building
(PRADO)
2-1-3 Ryokuen, Izumi-ku, Yokohama-shi
| Completion date | November 1993 |
|---|---|
| Structure | Reinforced concrete construction, 6 stories above ground |
| Total floor area | 1,487.30㎡ |

Ryokuentoshi Uematsu Building
(AMNIS)
2-1-6 Ryokuen, Izumi-ku, Yokohama-shi
| Completion date | June 1993 |
|---|---|
| Structure | |
| Structure | Reinforced concrete construction (partly steel frame construction) 6 stories above ground |
| Total floor area | 1,277.28㎡ |
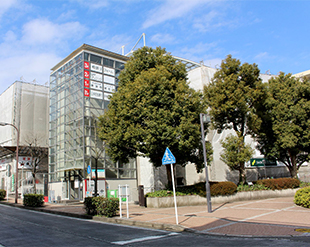
Sotetsu/Matsumoto Ryokuentoshi Kyodo Building
(ARCUS)
3-2-8 Ryokuen, Izumi-ku, Yokohama-shi
| Completion date | January 1993 |
|---|---|
| Structure | Reinforced concrete construction, partially steel frame construction, 1 floor underground, 3 floors above ground |
| Total floor area | 917.10㎡ |
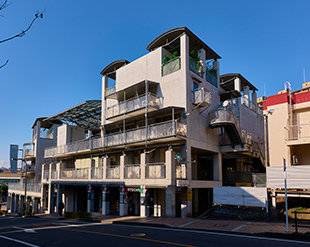
Sotetsu/Hata Ryokuentoshi Kyodo Building
(XYSTUS)
4-1-6 Ryokuen, Izumi-ku, Yokohama-shi
| Completion date | April 1992 |
|---|---|
| Structure | Reinforced concrete/steel structure, 1 floor underground, 6 floors above ground |
| Total floor area | 2,269.95㎡ |
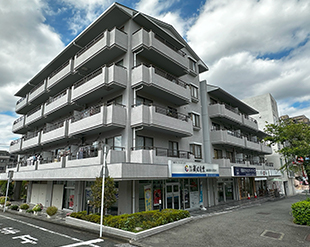
Ogawa Building
1-2-1 Ryokuen, Izumi-ku, Yokohama-shi
| Completion date | March 1998 |
|---|---|
| Structure | Steel-framed reinforced concrete construction, 5 stories above ground |
| Total floor area | 1,645.68㎡ |
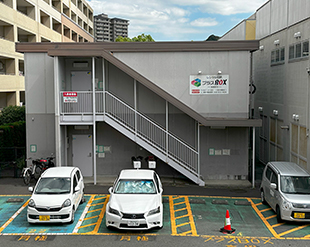
Sotetsu Ryokuentoshi 3rd Building
3-2-3 Ryokuen, Izumi-ku, Yokohama-shi
| Completion date | November 2002 |
|---|---|
| Structure | Lightweight steel frame, galvanized steel sheet roof, 2-story building |
| Total floor area | 495.90㎡ |

Ryokuentoshi station west exit parking lot
3-2-8 Ryokuen, Izumi-ku, Yokohama-shi
| Completion date | September 1994 |
|---|
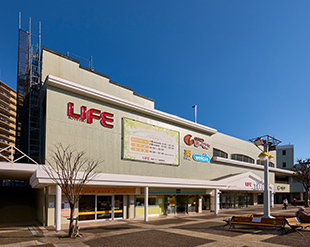
Sotetsu Ryokuentoshi Kyodo Building
(Sotetsu LIFE Ryokuentoshi)
4-1-2 Ryokuen, Izumi-ku, Yokohama-shi
| Completion date | May 1989 |
|---|---|
| Structure | Reinforced concrete, steel frame, 4 stories above ground |
| Total floor area | 8,436.39㎡ |
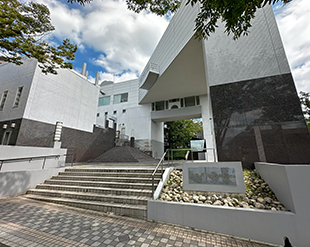
Sotetsu Bunkakaikan Building
4-3-28 Ryokuen, Izumi-ku, Yokohama-shi
| Completion date | January 1990 |
|---|---|
| Structure | Steel-framed reinforced concrete construction, 4-story building with flat roof and 1 basement floor |
| Total floor area | 3,804.45㎡ |

Ryokuen 7-chome Land
7-1-4 Ryokuen, Izumi-ku, Yokohama-shi
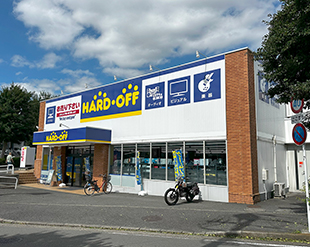
Sotetsu Ryokuentoshi 2nd Building
7-7-1 Ryokuen, Izumi-ku, Yokohama-shi
| Completion date | October 2001 |
|---|---|
| Structure | Steel frame flat roof one-story house |
| Total floor area | 517.06㎡ |
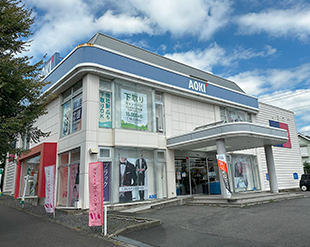
Sotetsu Ryokuentoshi 1st Building
7-7-3 Ryokuen, Izumi-ku, Yokohama-shi
| Completion date | August 1995 |
|---|---|
| Structure | 2-story steel structure |
| Total floor area | 825.94㎡ |
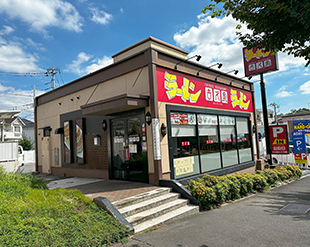
Sotetsu Ryokuentoshi 1st Building Annex
7-7-3 Ryokuen, Izumi-ku, Yokohama-shi
| Completion date | July 1999 |
|---|---|
| Structure | Steel frame galvanized steel roof one-story house |
| Total floor area | 85.00㎡ |
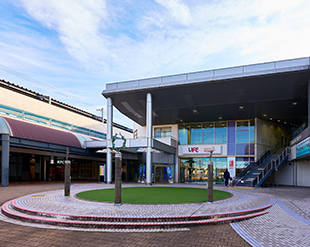
Sotetsu Izumichuo Building
(Sotetsu LIFE Izumi Chuo)
5-4-13 Izumichuominami, Izumi-ku, Yokohama-shi
| Completion date | April 1993 |
|---|---|
| Structure | 6-story steel frame reinforced concrete construction with flat roof |
| Total floor area | 12,088.60㎡ |
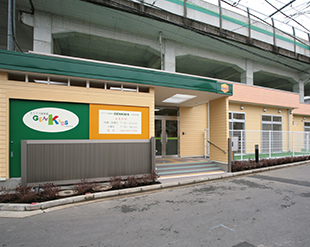
Sotetsu Izumichuo 2nd Building
5-13-1 Izumichuominami, Izumi-ku, Yokohama-shi

Sotetsu Izumichuo 3rd Building
5-4-11 Izumichuominami, Izumi-ku, Yokohama-shi
| Completion date | March 2020 |
|---|---|
| Structure | Steel frame 1-story building |
| Total floor area | 258.61㎡ |
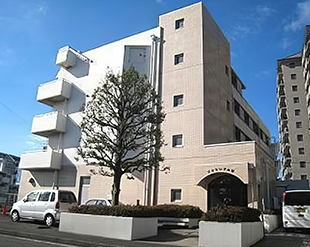
Izumino S Building
(Primo Izumino)
6206-2 Izumi-cho, Izumi-ku, Yokohama-shi
| Completion date | July 1987 |
|---|---|
| Structure | Steel-framed reinforced concrete construction, 5 stories above ground |
| Total floor area | 1,755.14㎡ |

Izumino S Building Parking lot
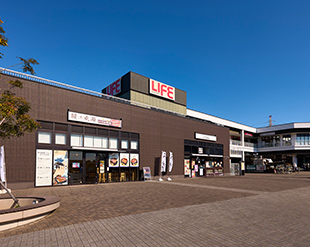
Sotetsu Izuminoeki Kitaguchi Building
(Sotetsu LIFE Izumino)
6214-1 Izumi-cho, Izumi-ku, Yokohama-shi
| Completion date | May 2015 |
|---|---|
| Structure | 2-story steel frame structure with flat roof and alloy plated steel plate roof |
| Total floor area | 9,082.80㎡ |

Kanekoyama Land (Kamome Park)
6505 Izumi-cho, Izumi-ku, Yokohama-shi

Sotetsu Konandai Building
(Konandai BIRDS)
3-1-3 Konandai, Konan-ku, Yokohama-shi
| Completion date | March 1976 |
|---|---|
| Structure | Reinforced concrete construction 5-story building with flat roof and 2 basement floors Steel frame construction 6-story building with 2 basement floors |
| Total floor area | 66,450.20㎡ |
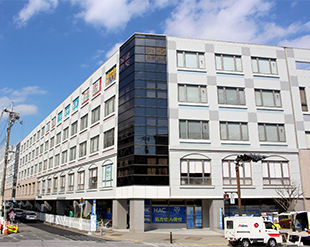
Konandai 214 Building
3-3-1 Konandai, Konan-ku, Yokohama-shi
| Completion date | September 1994 |
|---|---|
| Structure | Reinforced concrete/steel construction, 5-story building with flat roof and 1 basement floor |
| Total floor area | 17,842.40㎡ |
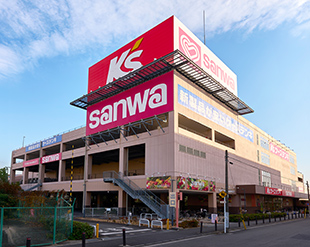
Sotetsu Tsurumi Shitte Building
2-2-8 Shitte, Tsurumi-ku, Yokohama-shi
| Completion date | May 2010 |
|---|---|
| Structure | 4-story steel structure with flat roof |
| Total floor area | 17,883.94㎡ |

Sotetsu Shinyokohama Building
(Fujikasai Yokohama Building)
2-4-19 Shinyokohama, Kohoku-ku, Yokohama-shi
| Completion date | August 1985 |
|---|---|
| Structure | Steel frame/reinforced concrete construction, flat roof, 2 floors underground, 8 floors above ground |
| Total floor area | 9,671.01㎡ |

Yamato-shi Sakuramori
2-2-20 Sakuramori, Yamato-shi
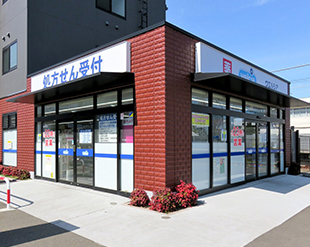
Sotetsu Sagamiotsukaeki crew facility (1st floor store)
3-1-1 Sakuramori, Yamato-shi
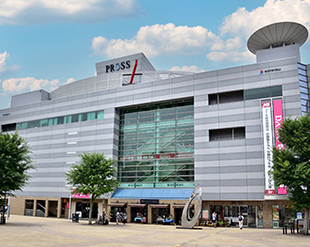
Yamatoeki Kyodo Building
(Yamatoeki Building PROSS)
1-1-1 Yamatohigashi, Yamato-shi
| Completion date | April 1996 |
|---|---|
| Structure | Steel-framed 5-story building with one tower |
| Total floor area | 4,086.97㎡ |
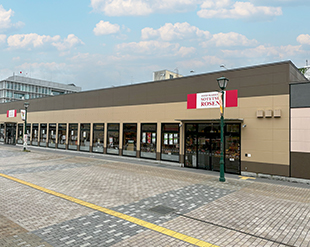
Sotetsu Yamatominami Building
1-2-1 Yamatominami, Yamato-shi
| Completion date | September 2019 |
|---|---|
| Structure | Lightweight steel frame, alloy plated steel sheet roof, one-story building |
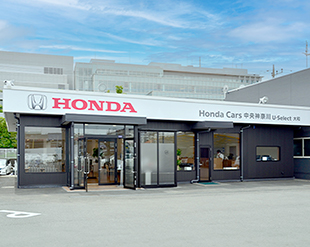
Sotetsu Yamatohigashi Building
1-10-2 Yamatohigashi, Yamato-shi
| Completion date | June 1989 |
|---|---|
| Structure | Lightweight steel frame galvanized steel sheet roof one-story house |
| Total floor area | 150.83㎡ |

Yamato Site
1-10-15 Yamato Higashi, Yamato-shi
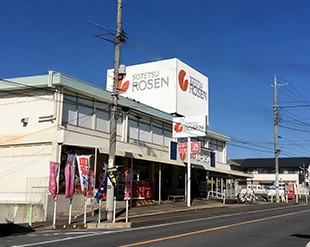
Sotetsu Kokubunjidai 1st Building
1-10-15 Yamatohigashi, Yamato-shi
| Completion date | November 1976 |
|---|---|
| Structure | 2-story steel frame galvanized steel roof |
| Total floor area | 1,362.07㎡ |
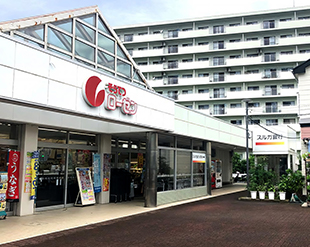
Sotetsu Sugikubokita Building
4-3-14 Sugikubokita, Ebina-shi
| Completion date | July 1989 |
|---|---|
| Structure | Steel frame construction, iron plate roof, 2-story building |
| Total floor area | 1,200.20㎡ |

Sotetsu Sagamino Building
(Sotetsu LIFE Sagamino)
3-3-15 Higashikashiwagaya, Ebina-shi
| Completion date | November 1980 |
|---|---|
| Structure | Steel frame reinforced concrete construction, flat roof, galvanized steel sheet roof, tile roof, 2-story reinforced concrete construction, 2-story flat roof |
| Total floor area | 10,641.61㎡ |

Sagamino 2nd Parking lot
3-12 Higashikashiwagaya, Ebina-shi

Sotetsu Sagamino Parking Building
3-13 Higashikashiwagaya, Ebina-shi
| Completion date | November 1991 |
|---|---|
| Structure | 3-story steel frame reinforced concrete construction with flat roof |
| Total floor area | 2,695.13㎡ |

Sagamino 3rd Parking lot
3-1816-2 Higashikashiwagaya, Ebina-shi

Sotetsu Kashiwadai Parking lot
555 Kashiwagaya, Ebina-shi
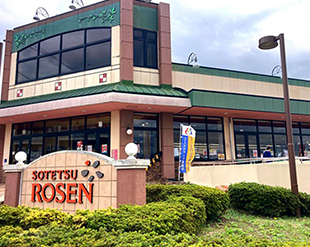
Sotetsu Kashiwadai Square Building
555-1 Kashiwagaya, Ebina-shi
| Completion date | October 2003 |
|---|---|
| Structure | 2-story steel frame galvanized steel roof |
| Total floor area | 1,692.07㎡ |

Kashiwadai Square Land
Outside 555 Kashiwagaya, Ebina-shi
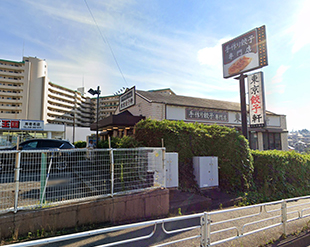
Sotetsu Kashiwadai Building
701-2 Kashiwagaya, Ebina-shi
| Completion date | April 1990 |
|---|---|
| Structure | Two-story steel frame/reinforced concrete structure, galvanized steel plate roof, two-story steel structure with roofing roof |
| Total floor area | 957.95㎡ |
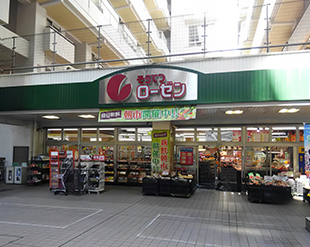
Kawasaki kawaramachi Bunjo Kyodo Building
1 Kawaramachi, Saiwai-ku, Kawasaki-shi
| Completion date | October 1975 |
|---|---|
| Structure | 15-story steel-framed reinforced concrete building with flat roof (part of the first floor) |
| Total floor area | 1,023.32㎡ |
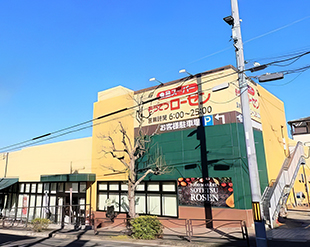
Sotetsu Kajigaya Building
3-13 Kajigaya, Takatsu-ku, Kawasaki-shi
| Completion date | October 2018 |
|---|---|
| Structure | One-story steel frame building with flat roof and one basement floor |
| Total floor area | 1,400.80㎡ |
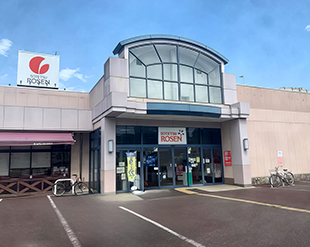
Sotetsu Atsugi Hayashi Building
1-16-1 Hayashi, Atsugi-shi
| Completion date | September 1998 |
|---|---|
| Structure | 2-story steel structure with flat roof |
| Total floor area | 2,915.71㎡ |
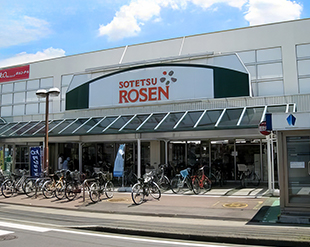
Sotetsu Chigasaki Takada Kyodo Building
4-5-67 Takada, Chigasaki-shi
| Completion date | April 1979 |
|---|---|
| Structure | 2-story steel frame galvanized steel roof |
| Total floor area | 1,202.20㎡ |
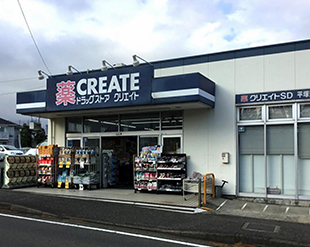
Sotetsu Hiratsuka Okazaki Building
5800-1 Okazaki, Hiratsuka-shi
| Completion date | May 1990 |
|---|---|
| Structure | Steel frame galvanized steel roof one-story house |
| Total floor area | 555.26㎡ |

Ofuna Land
1-26-5 Ofuna, Kamakura-shi
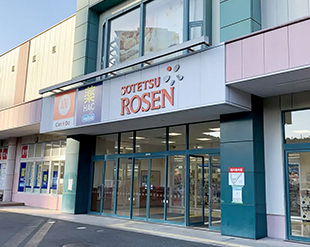
Sotetsu Yokosuka Shonan Yamate Building
2-5-1 Yoshii, Yokosuka-shi
| Completion date | June 2000 |
|---|---|
| Structure | 3-story steel frame structure with galvanized steel sheet roofing |
| Total floor area | 3,731.54㎡ |
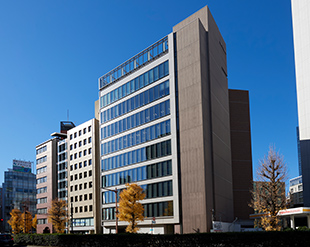
Sotetsu Kandasudacho 2nd Building
(Sotetsu Manseibashi Building)
1-5-10 Kandasuda-cho, Chiyoda-ku, Tokyo
| Completion date | January 2015 |
|---|---|
| Structure | 9-story steel structure with flat roof |
| Total floor area | 7,287.53㎡ |
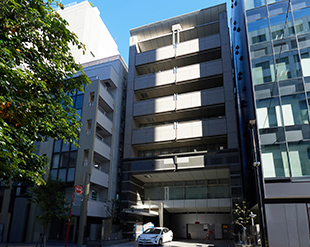
Sotetsu Iwamotocho Building
3-9-3 Iwamoto-cho, Chiyoda-ku, Tokyo
| Completion date | June 1993 |
|---|---|
| Structure | Steel frame/reinforced concrete construction, 8-story building with a flat roof and one floor below. |
| Total floor area | 1,833.31㎡ |
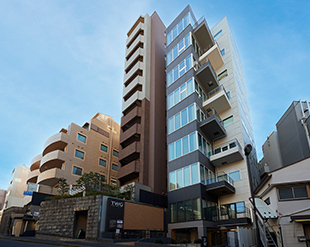
Sotetsu Kojimachi Building
(TWG Kojimachi Building)
3-10-1 Kojimachi, Chiyoda-ku, Tokyo
| Completion date | August 2009 |
|---|---|
| Structure | Reinforced concrete building with 9 floors and 1 basement floor |
| Total floor area | 992.30㎡ |
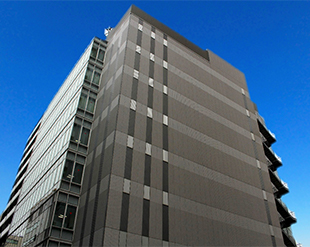
Sotetsu Tamachi Building
4-17-5 Shiba, Minato-ku, Tokyo
| Completion date | November 2007 |
|---|---|
| Structure | 8-story steel structure with flat roof |
| Total floor area | 4,708.44㎡ |
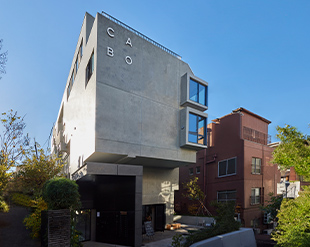
Sotetsu Yoyogiuehara Building
(CABO uehara)
1-32-3 Uehara, Shibuya-ku, Tokyo
| Completion date | February 2023 |
|---|---|
| Structure | Reinforced concrete construction with flat roof and slate roof, 5-story building |
| Total floor area | 1,122.40㎡ |
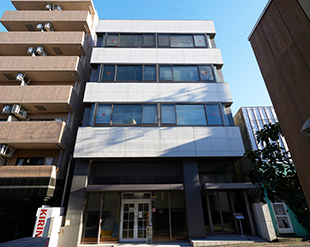
Sotetsu Toritsudaigakuekimae Building
2-13-18 Nakane, Meguro-ku, Tokyo
| Completion date | May 1985 |
|---|---|
| Structure | 5-story reinforced concrete building with flat roof |
| Total floor area | 1,547.95㎡ |

CREDO Hamura
2-6-13 Shinmeidai, Hamura-shi, Tokyo
| Completion date | November 2024 |
|---|---|
| Structure | Steel structure, 4 floors above ground |
| Total floor area | 15,272.45㎡ |
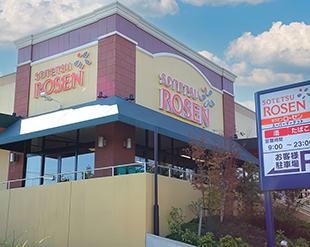
Sotetsu Machida Yakushidai Building
2-13-1 Yakushidai, Machida-shi, Tokyo
| Completion date | April 2009 |
|---|---|
| Structure | 2-story steel frame, alloy-plated steel plate roof |
| Total floor area | 1,496.96㎡ |

Chonanmachi Site and Building
1061 Jihiki, Chonan-machi, Chosei-gun, Chiba
| Completion date | October 1994 |
|---|---|
| Structure | Lightweight steel frame, galvanized steel sheet roof, 2-story building |
| Total floor area | 114.33㎡ |

Chikusei-shi Site
517-1 Orimoto, Chikusei-shi, Ibaraki

Sotetsu Shimotsuke-shi Building
5-3-4 Ekihigashi, Shimotsuke-shi, Tochigi
| Completion date | July 1998 |
|---|---|
| Structure | Single-story steel frame building with galvanized steel sheet roofing |
| Total floor area | 153.60㎡ |

Oyama-shi Site (Nakajima)
731-1 Nakajima, Oyama-shi, Tochigi
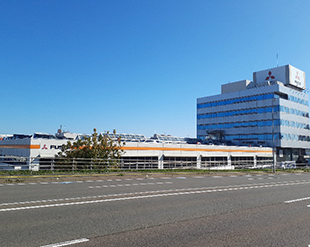
Sotetsu Sapporo Shiroishi Building
(Mitsubishi Fuso Truck and Bus Co., Ltd. Sapporo Higashi Branch)
1-1-93, Chuo 2-jo Shiroishi-ku, Sapporo-shi, Hokkaido
| Completion date | November 2001 and others |
|---|---|
| Building/purpose | In addition to the head office building (purpose: office/factory), a total of 8 buildings |
| Total floor area | 12,694.72㎡ |

Station property

